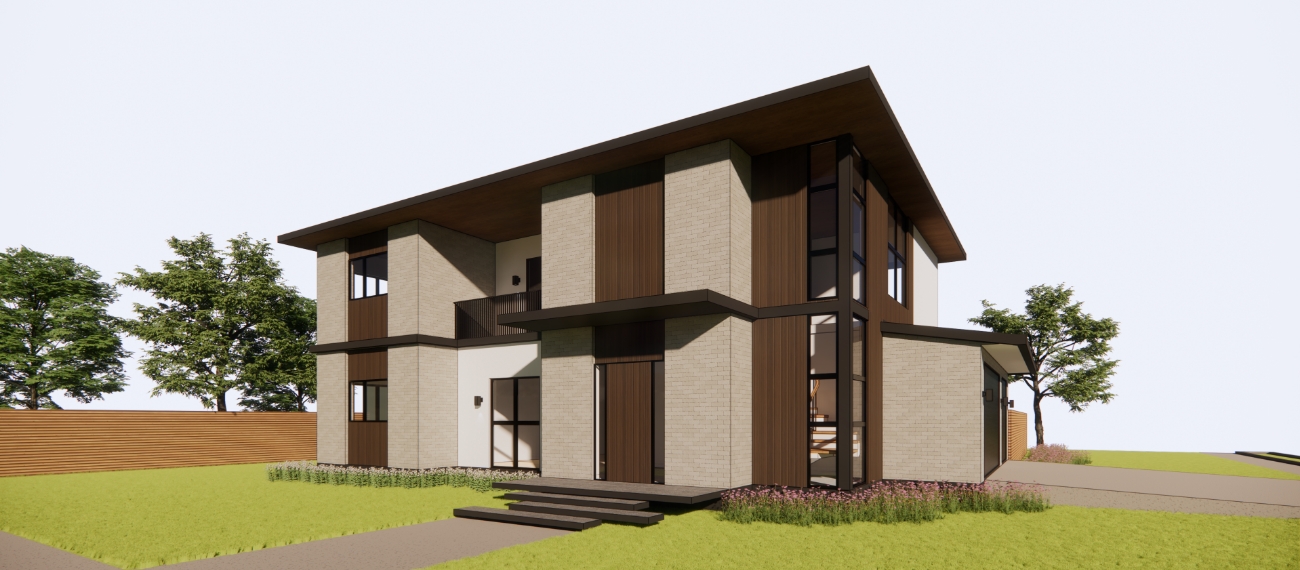
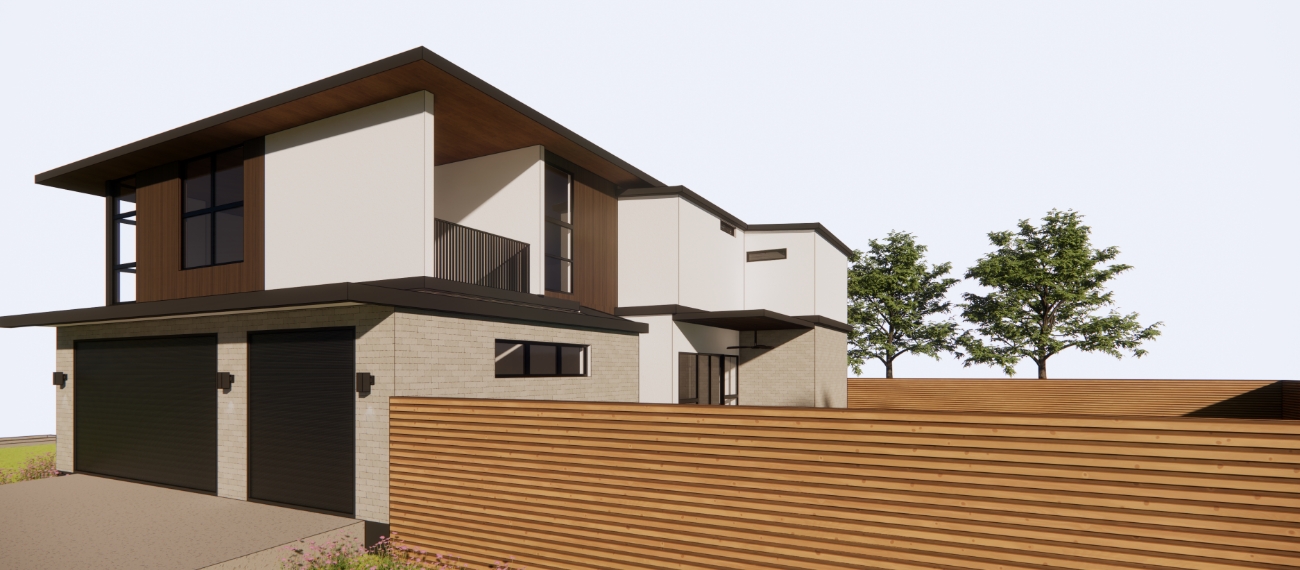
307 Autumn Hills is one of our prime developments at Autumn Hills. It takes advantage of its massive lot size to offer the potential
homeowner with curated spaces for leisure, lounging, self-development, planting, and a lot more!
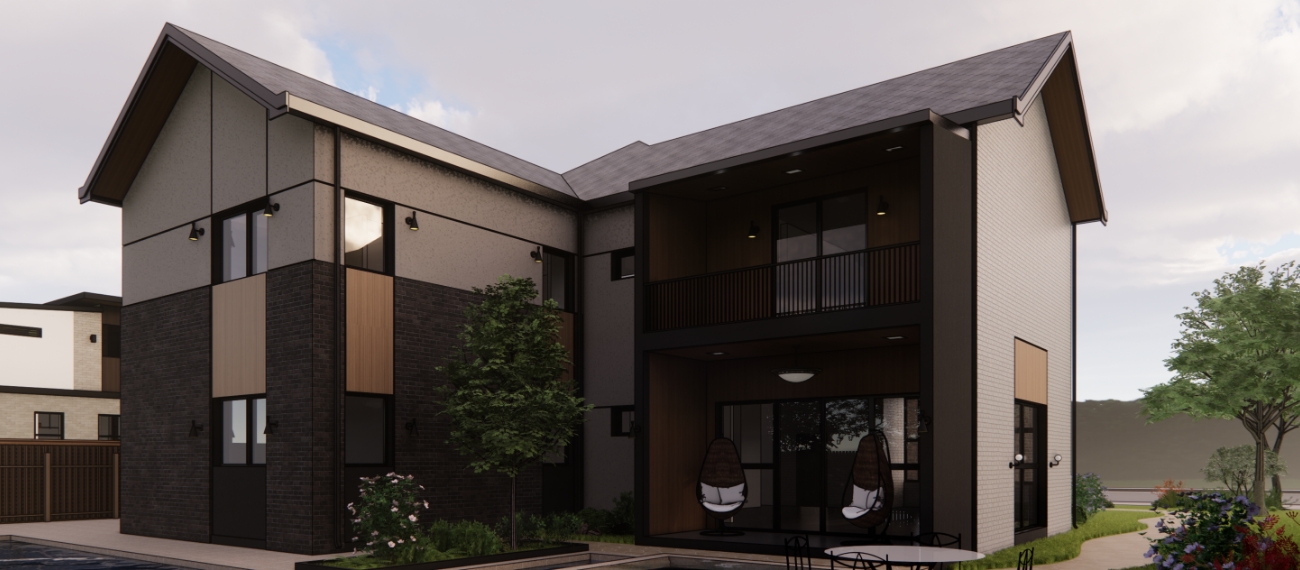
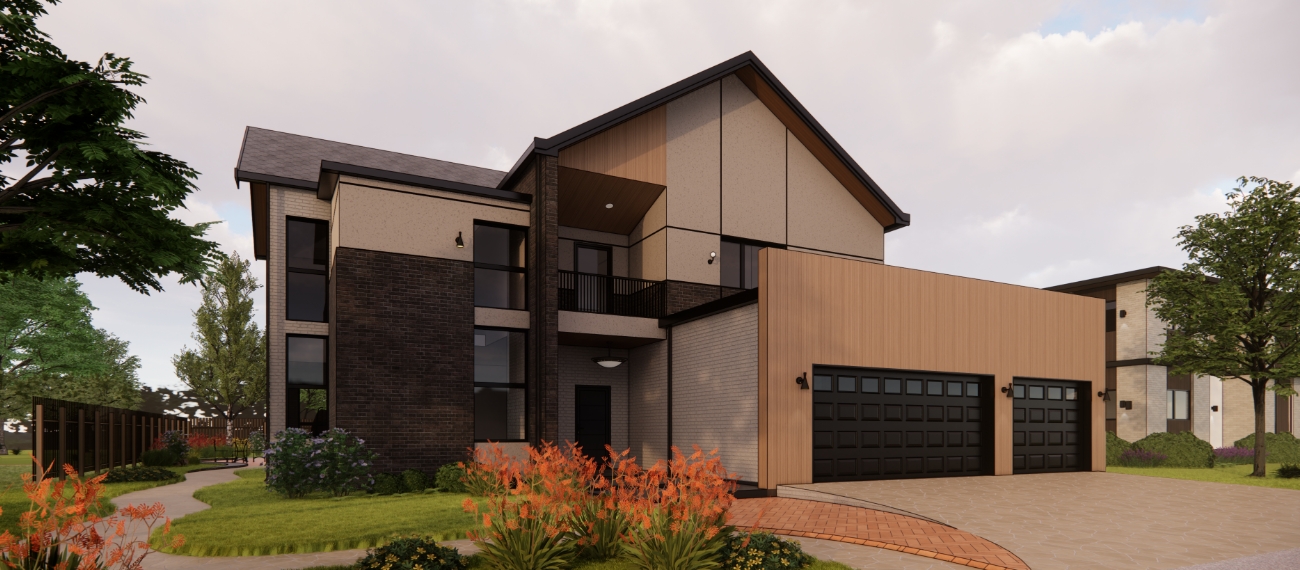
Another of our prime developments is located at 305 Autumn Hills. It boasts the same modern architectural design that leverages
its massive lot size and natural setting with the Ozarks in the background.
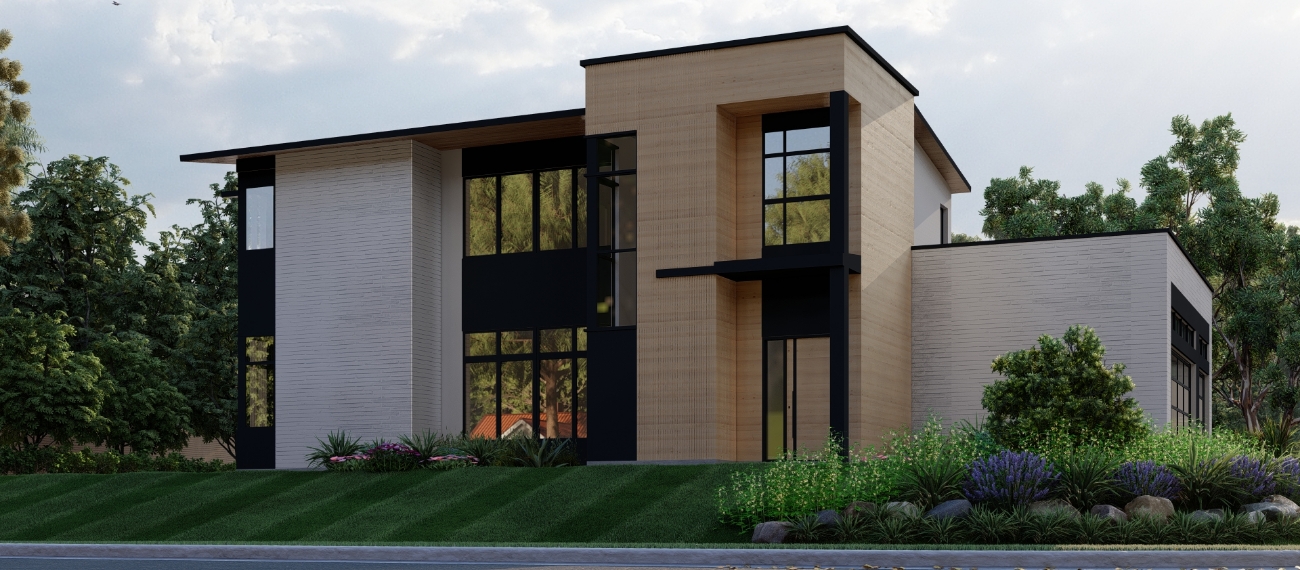
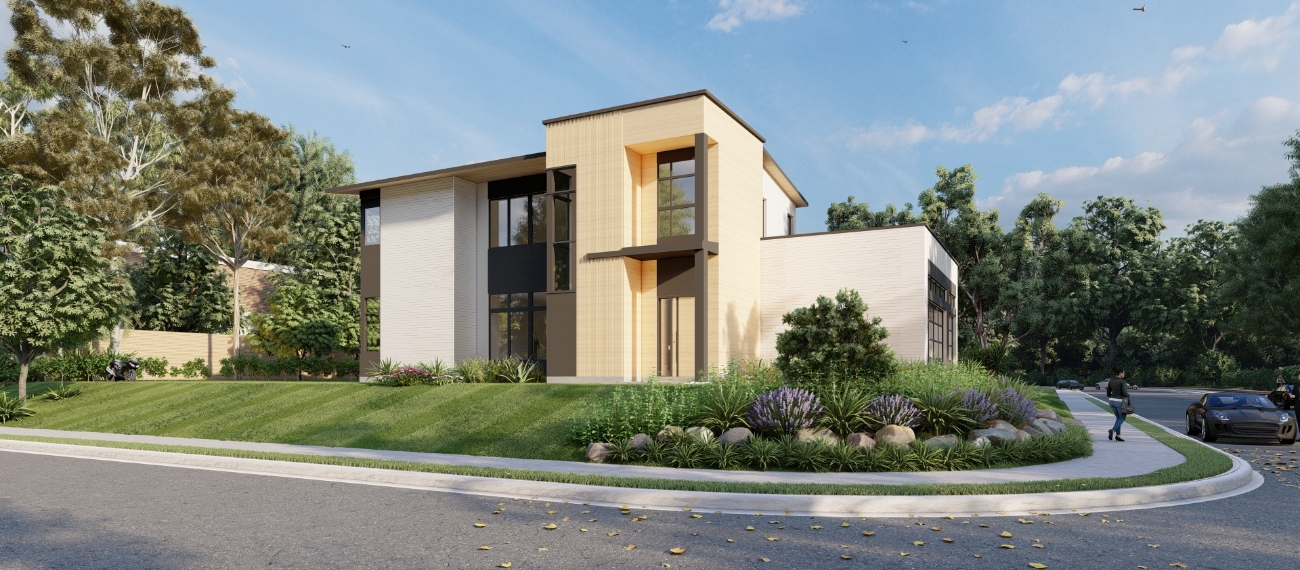
In 304 Autumn Hills, we have our development in the subdivision at Lot 37. It is one of our
newest developments to reflect our commitment to create liveable luxury spaces, embellished with modern features and fixtures.
Choose A Property:
| Total heated floor area | 3,600+ sq.ft. |
| No. of bedrooms | 4 bedrooms |
| No. of baths | 3 1/2 bathrooms |
| No. of offices | 2 offices |
| No. of car garage | 3 car garage |
| Foyer | 71 sq.ft |
| Staircase | 133 sq.ft |
| Living | 368 sq.ft |
| Dining | 222 sq.ft |
| Hallway | 26 sq.ft |
| Half Bath | 41 sq.ft |
| Kitchen | 249 sq.ft |
| Mudroom | 68 sq.ft |
| Laundry | 61 sq.ft |
| Master Bedroom | 225 sq.ft |
| Bathroom | 128 sq.ft |
| WIC | 134 sq.ft |
| Staircase | 133 sq.ft |
| Family Room | 351 sq.ft |
| Office | 221 sq.ft |
| Bedroom 1 | 280 sq.ft |
| Bedroom 1 Closet | 27 sq.ft |
| Bedroom 2 | 171 sq.ft |
| Bedroom 2 Closet | 27 sq.ft |
| Bedroom 3 | 173 sq.ft |
| Bedroom 3 Closet | 54 sq.ft |
| Shared Bath | 74 sq.ft |
| Bathroom | 53 sq.ft |
| Bulk Storage | 129 sq.ft |
| Hallway | 146 sq.ft |
| Total heated floor area | 3,600+ sq.ft. |
| No. of bedrooms | 4 bedrooms |
| No. of baths | 3 1/2 bathrooms |
| No. of offices | 2 offices |
| No. of car garage | 3 car garage |
| Foyer | 71 sq.ft |
| Staircase | 133 sq.ft |
| Living | 368 sq.ft |
| Dining | 222 sq.ft |
| Hallway | 26 sq.ft |
| Half Bath | 41 sq.ft |
| Kitchen | 249 sq.ft |
| Mudroom | 68 sq.ft |
| Laundry | 61 sq.ft |
| Master Bedroom | 225 sq.ft |
| Bathroom | 128 sq.ft |
| WIC | 134 sq.ft |
| Staircase | 196 sq.ft |
| Family Room | 370 sq.ft |
| Office A | 91 sq.ft |
| Office B | 99 sq.ft |
| Bedroom 2 | 244 sq.ft |
| Bedroom 2 Closet | 21 sq.ft |
| Bedroom 3 | 200 sq.ft |
| Bedroom 3 Closet | 23 sq.ft |
| Bedroom 4 | 203 sq.ft |
| Bedroom 4 Closet | 23 sq.ft |
| Shared Bath | 82 sq.ft |
| Bathroom | 49 sq.ft |
| Bulk Storage | 117 sq.ft |
| Total heated floor area | 3,600+ sq.ft. |
| No. of bedrooms | 4 bedrooms |
| No. of baths | 3 1/2 bathrooms |
| No. of offices | 2 offices |
| No. of car garage | 3 car garage |
| Foyer | 71 sq.ft |
| Staircase | 133 sq.ft |
| Living | 368 sq.ft |
| Dining | 222 sq.ft |
| Hallway | 26 sq.ft |
| Half Bath | 41 sq.ft |
| Kitchen | 249 sq.ft |
| Mudroom | 68 sq.ft |
| Laundry | 61 sq.ft |
| Master Bedroom | 225 sq.ft |
| Bathroom | 128 sq.ft |
| WIC | 134 sq.ft |
| Staircase | 196 sq.ft |
| Family Room | 370 sq.ft |
| Office A | 91 sq.ft |
| Office B | 99 sq.ft |
| Bedroom 2 | 244 sq.ft |
| Bedroom 2 Closet | 21 sq.ft |
| Bedroom 3 | 200 sq.ft |
| Bedroom 3 Closet | 23 sq.ft |
| Bedroom 4 | 203 sq.ft |
| Bedroom 4 Closet | 23 sq.ft |
| Shared Bath | 82 sq.ft |
| Bathroom | 49 sq.ft |
| Bulk Storage | 117 sq.ft |

1. Bentonville West High Schoo
1.8 mi

2. Coler Mountain
2.3 mi

3. Walmart Supercenter
3 mi

4. Walmart Headquarters
3.7 mi

5. Business District Downtown Bentonville
3.7 mi

6. Osage Park
3.9 mi

7. The Momentary
4.4 mi

8. Crystal Bridges Museum
4.8 mi
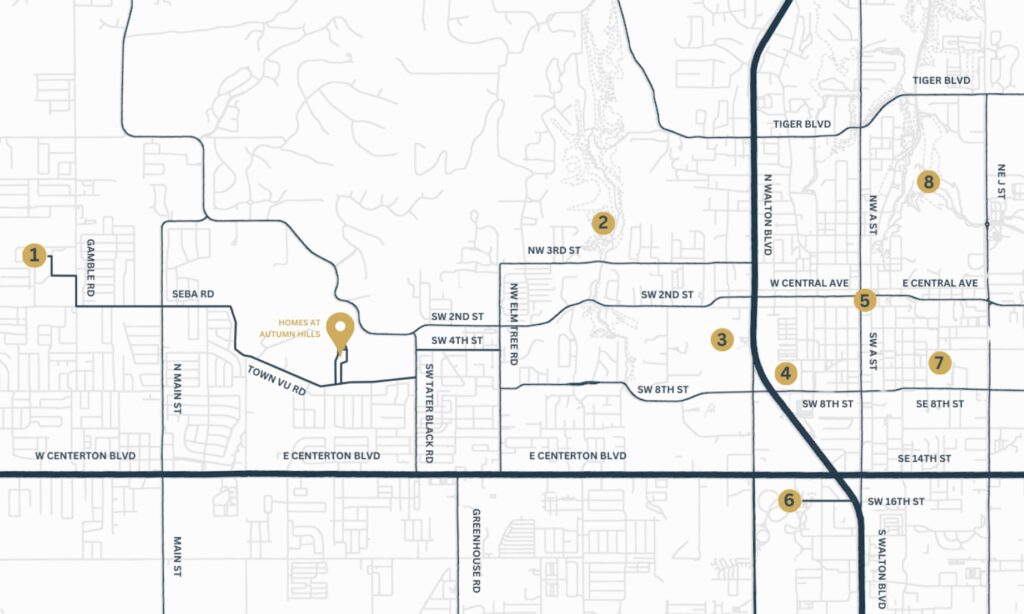
Bentonville is best known for housing the global headquarters of Walmart. However, it has a lot more things going on being nestled by the Ozarks. It offers small-town vibes with big-city amenities, communities and culture.
Bentonville is best known as the home to the headquarters of Walmart, one of the largest retailers in the world. Having a large corporation in the city attracts businesses and professionals, creating more opportunities across various industries.
While the city is relatively mid-sized, Bentonville has a vibrant cultural scene. A few attractions you can glamor in include The Crystal Bridges Museum of American Art, The Scott Family Amazeum, and 8th Street Market.
Surrounded by the natural beauty of the Ozarks, Bentonville offers plenty of areas for outdoor recreation! Whether you fancy hiking, biking, or fishing, these activities are just within reach. Bentonville is surely a haven for outdoor enthusiasts.
Bentonville houses some of the most prestigious schools, safest neighborhoods, and tight-knit communities in Northwest Arkansas. The cost of living is also relatively affordable compared to other similar-sized cities across the country.
Ready to explore real estate investment in Northwest Arkansas?